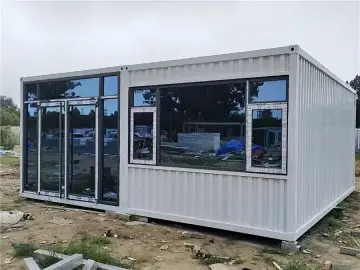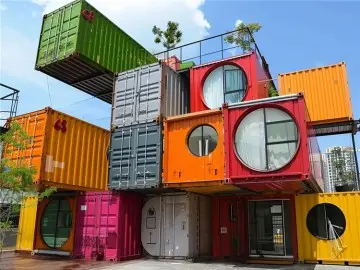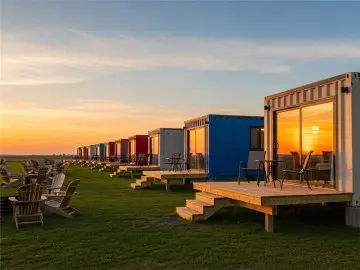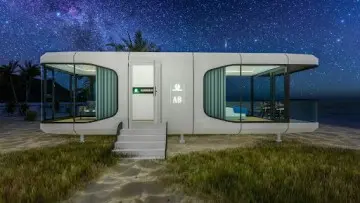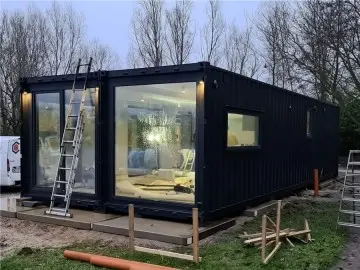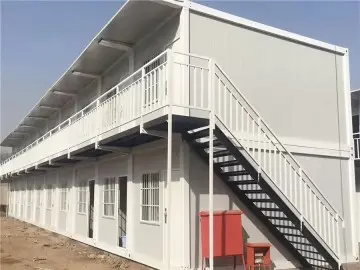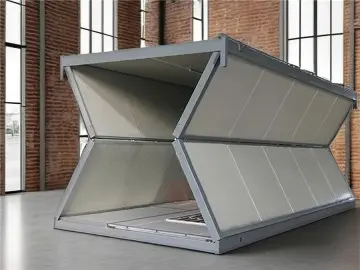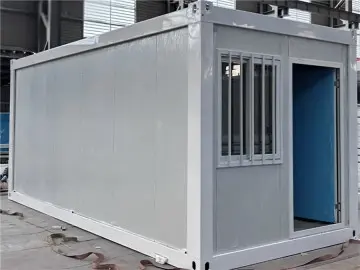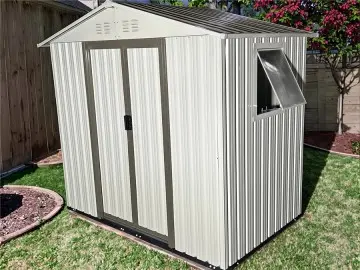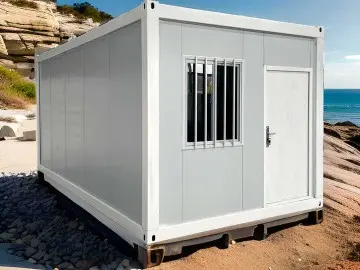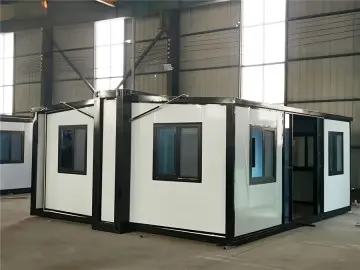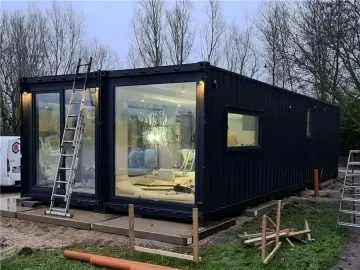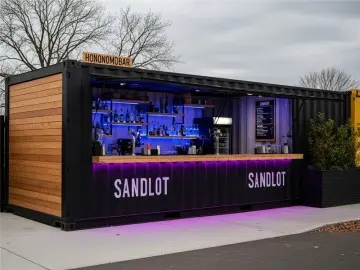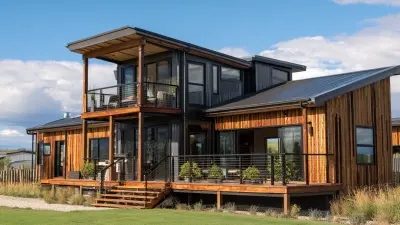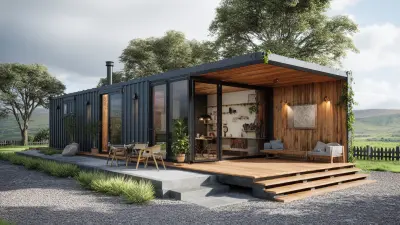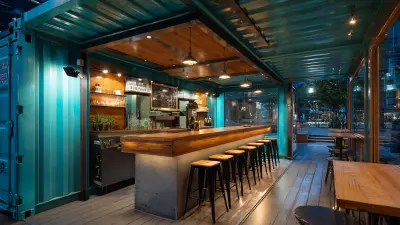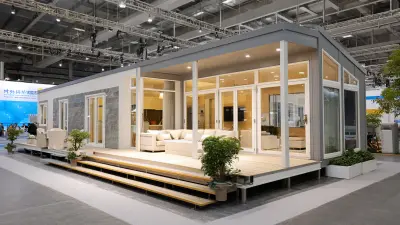Optimal Container House Floor Plans - Leading Supplier & Service in China
Are you interested in innovative and efficient Container House Floor Plans? Finding the right design for your project is essential, whether your focus is on residential spaces, commercial applications, or partnerships with ODMs and manufacturers. Our carefully designed floor plans offer both versatility and functionality, catering to a range of requirements. Collaborating with NANTONG TERAN INTEGRATED HOUSING CO., LTD. provides you with dependable designs that come with professional support. Elevate your project with our visually appealing and practical container home layouts. Contact us today to learn how we can help create the ideal space for your needs!
Best Methods To Container House Floor Plans Delivers Unmatched Quality Factory
When it comes to innovative and efficient living solutions, container houses are increasingly becoming the go-to option for those seeking quality and versatility. One of the best methods to achieve unmatched quality in container house floor plans is through a comprehensive approach that combines thoughtful design with sustainable materials. Utilizing standard shipping containers and expandable structures, manufacturers can create customizable floor plans that cater to various needs, from residential homes to mobile units. The adaptability of these designs means that they can be tailored to fit specific spatial requirements, ensuring that each living space is both functional and aesthetically pleasing. Moreover, the commitment to product life cycle management plays a crucial role in the overall quality of container houses. By integrating accessories and providing one-stop services, manufacturers can ensure that each component, from insulation and plumbing to interiors and exteriors, meets rigorous standards. This approach not only enhances the durability and livability of Container Homes but also simplifies the procurement process for global buyers looking for reliable solutions. With foldable and mobile container houses, businesses and individuals alike can respond to evolving needs without compromising on quality or efficiency. The future of housing is here, and it’s time to explore the endless possibilities that container houses offer.
Best Methods To Container House Floor Plans Delivers Unmatched Quality Factory
| Floor Plan Type | Size (sq ft) | Number of Bedrooms | Number of Bathrooms | Estimated Cost ($) |
|---|---|---|---|---|
| Compact Studio | 400 | 1 | 1 | 25,000 |
| Two-Bedroom Home | 800 | 2 | 1 | 45,000 |
| Family Bungalow | 1,200 | 3 | 2 | 70,000 |
| Luxury Container House | 2,000 | 4 | 3 | 150,000 |
| Eco-Friendly Design | 1,500 | 3 | 2 | 85,000 |
Uncovering Container House Floor Plans Custom Solutions, Industry Giant
S
Sophia King
I loved how quickly my concerns were addressed. The support staff were incredibly professional.
07 July 2025
M
Matthew Lewis
Top-notch quality at a reasonable price. Plus, the follow-up service was impressive!
18 June 2025
J
James Scott
The product quality is exceptional, and the support team provided unparalleled service.
20 June 2025
J
Jacob Turner
The quality of the item is fantastic. The support I received made everything easy and worry-free.
20 June 2025
W
William Davis
Excellent quality and the customer service team was incredibly helpful. Their expertise makes a big difference when you have questions.
13 May 2025
C
Charlotte Wilson
Absolutely love this product! The quality is impressive, and the follow-up support from the team has been outstanding. Highly recommended!
08 June 2025











